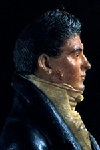 It’s August in D.C., and thus everyone –including me– is on vacation. The Library of Congress website is down. It’s time for a rerun. This is one of the earliest columns that I wrote for The Hill is Home, and a subject I return to every time I give a tour of the Capitol.
It’s August in D.C., and thus everyone –including me– is on vacation. The Library of Congress website is down. It’s time for a rerun. This is one of the earliest columns that I wrote for The Hill is Home, and a subject I return to every time I give a tour of the Capitol.
________
When the federal government moved to Washington, DC in late 1800, only one wing of the Capitol had been built. It was the north wing, which was built for the Senate. The House of Representatives was therefore forced to find room somewhere in the building. The room they chose was one on the second floor, originally intended for the Library of Congress.
Although the south wing of the Capitol was planned from the start, it was clear that the current space occupied by the House was too small, and that it would take some time before its chambers could be built. It was therefore decided to build a temporary place for the House to meet, and on June 2, 1801, President Jefferson wrote to the Commissioners of DC what he thought best:
On consideration of the three plans presented by Capt Hobens for providing an apartment for the H. of Representatives of the U. S. that appears to me most to be approved which proposes to raise, to the height of one story only, the elliptical wall or arcade in the Southern wing destined ultimately for their occupation ; without carrying up at present the external square wall which is to include it.
By ‘Capt Hobens,’ Jefferson meant James Hoban (pic), the architect of the White House, and then later responsible for the building of the North wing of the Capitol.
When Congress returned to Washington in December of 1801, a structure had been hastily assembled on the site of the still-unbuilt south wing. It was, due to its shape, quickly named “The Oven.” According to George Hazelton’s 1914 The National Capitol: Its Architecture, Art and History, the slap-dash construction job meant that “the House of Representatives sat in some peril of their lives, for had not the walls been strongly shored up from without, the structure would have crumbled to pieces.”

Conjectured picture of The Oven (Architect of the Capitol)
No contemporary picture of the Oven exists. The website of the Architect of the Capitol has a picture of the best guess as to what it looked like: A low, oval building, held up by a series of braces from the outside and connected to the north wing via a covered wooden walk. Though the name refers to its shape, there can be no doubt that the temperature in the interior must have been quite high during the DC summers, and the Congressmen were happy that their legislative session lasted until early May at the latest.
Fortunately, the Congressmen did not have to use this rickety structure for too long, and in the Fall of 1804, the House moved again – back to their old quarters. The move unfortunately did not really improve the safety of the members of Congress, as the ceiling of their chamber was soon seen to be sagging badly, and in constant need of repair.
In the meantime, the oven was knocked down (or allowed to fall on its own, if it really was as shaky a construction as Hazelton implies) and work began on the south wing. Great efforts were made to in building the second half of the Capitol, but the House did not take up residence in their new chambers until the first session of the 10th Congress. On October 26, 1807, they finally were able to take up their work in their own wing, in what is now Statuary Hall.
Of the Oven, no sign remains– though the room in which the House met in from 1800 until 1804 and from 1804 until 1807 is memorialized by a plaque mounted on the wall outside room S-233 in the Capitol.
